Our Services .. خدماتنا
Our Services
Yes, we are capable …
صحيح يمكننا فعل ذلك

Architectural
Architecture design services encompass a range of activities that transform clients’ ideas into functional and aesthetically pleasing buildings. These services typically include conceptual design, schematic design, design development, and construction documentation. Architects use their expertise to create customized designs that meet clients’ needs, budget, and timelines. They develop building plans, elevations, and sections, while also considering factors such as sustainability, accessibility, and structural integrity. The final product is a detailed set of plans that can be used to obtain necessary permits and construct the building.
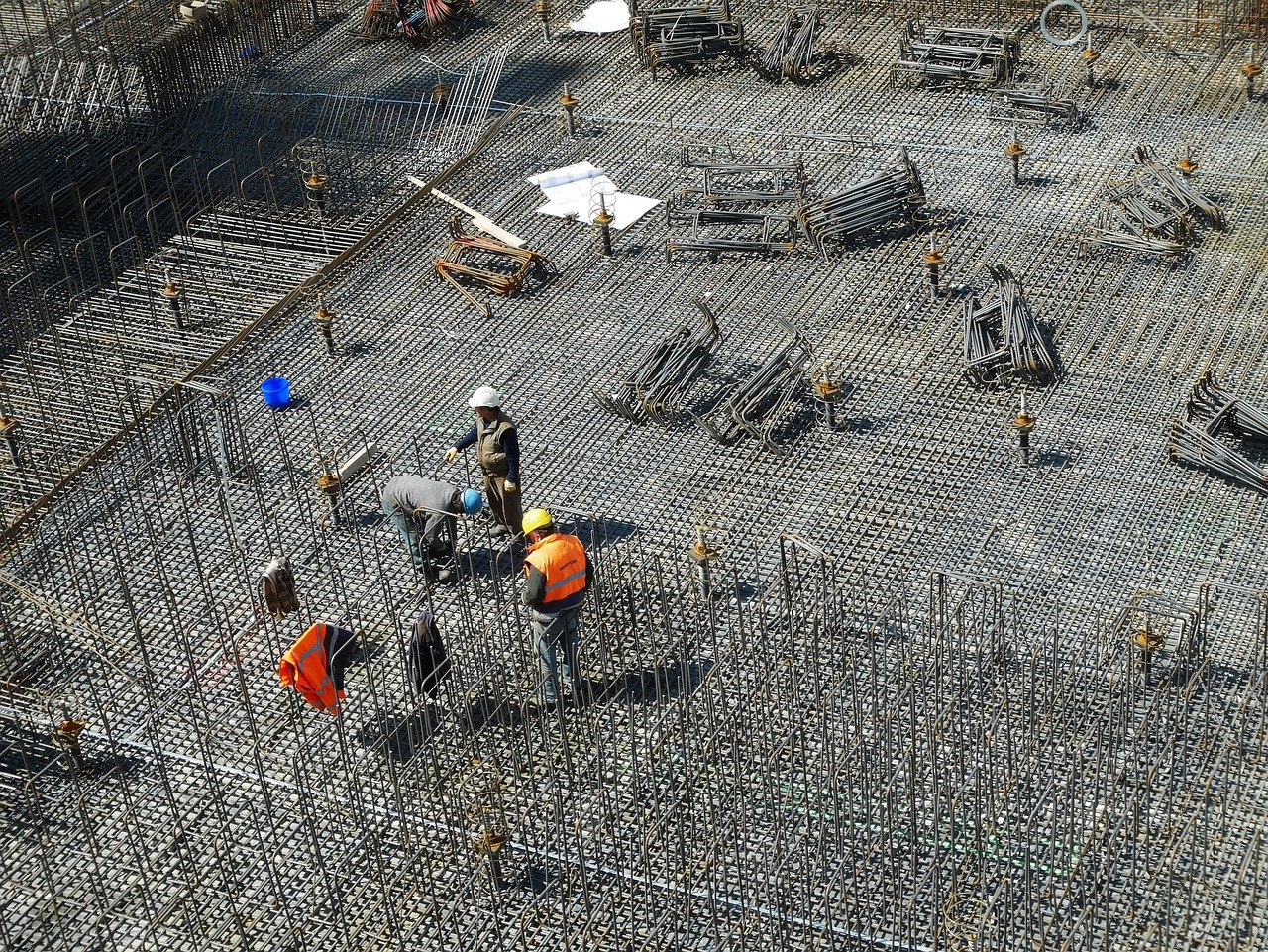
Structural
Structural design services involve the planning and execution of the structural elements of a building or infrastructure project, including beams, columns, foundations, and other components. These services typically include assessing the load-bearing capacity of a structure, designing and detailing the structural components, and ensuring compliance with relevant building codes and regulations. Structural design services also involve analyzing and mitigating potential risks and vulnerabilities, such as seismic activity, wind resistance, and water pressure, to ensure the structural integrity and safety of the project.
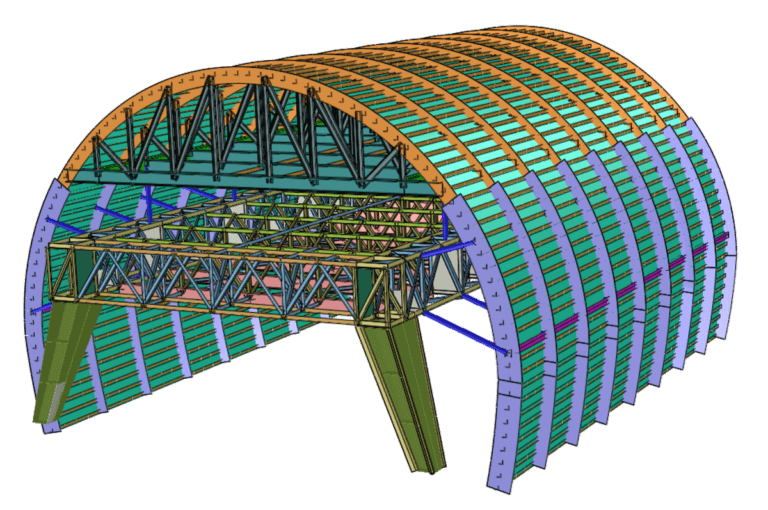
Steel Construction
Steel structure design is a multidisciplinary process that involves the analysis, planning, and detailing of steel structures to ensure they are safe, efficient, and cost-effective. The design typically involves the selection of appropriate steel sections, connections, and fasteners, as well as the consideration of factors such as wind, seismic, and gravity loads. Steel structure designers use computer-aided design (CAD) software and finite element analysis (FEA) to simulate the behavior of the structure under various loads, and to optimize the design for minimum weight, maximum strength, and ease of construction.

MEP
MEP (Mechanical, Electrical, and Plumbing) design services involve the planning and designing of systems that provide essential services to buildings, including HVAC, plumbing, electrical power, lighting, fire protection, and communication systems. MEP designers use computer-aided design (CAD) software to create detailed drawings and models of these systems, ensuring that they meet building codes, regulations, and client requirements. Their services typically include design development, documentation, and coordination with other disciplines to ensure a seamless and functional building operation.
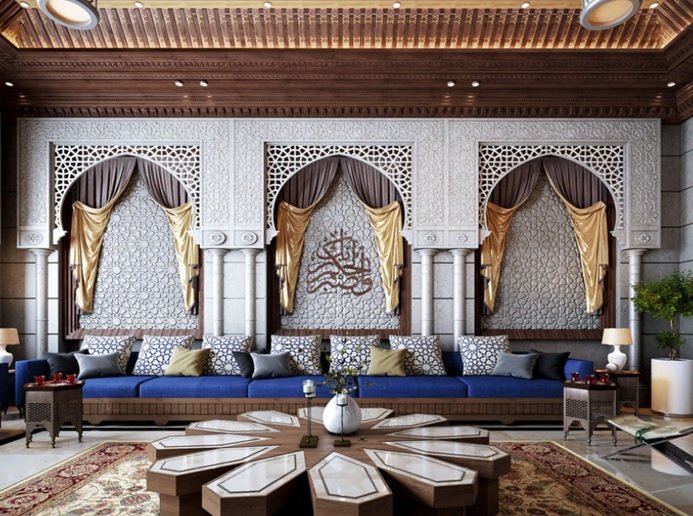
Interior & Fit out
Interior design services typically involve a comprehensive approach to creating a beautiful and functional living space. This includes consulting with clients to understand their needs and preferences, conducting space planning, selecting materials and finishes, specifying furniture and fixtures, and creating a cohesive design concept that incorporates lighting, color, and texture. The services may also include project management, budgeting, and procurement to ensure the design is executed seamlessly and efficiently.
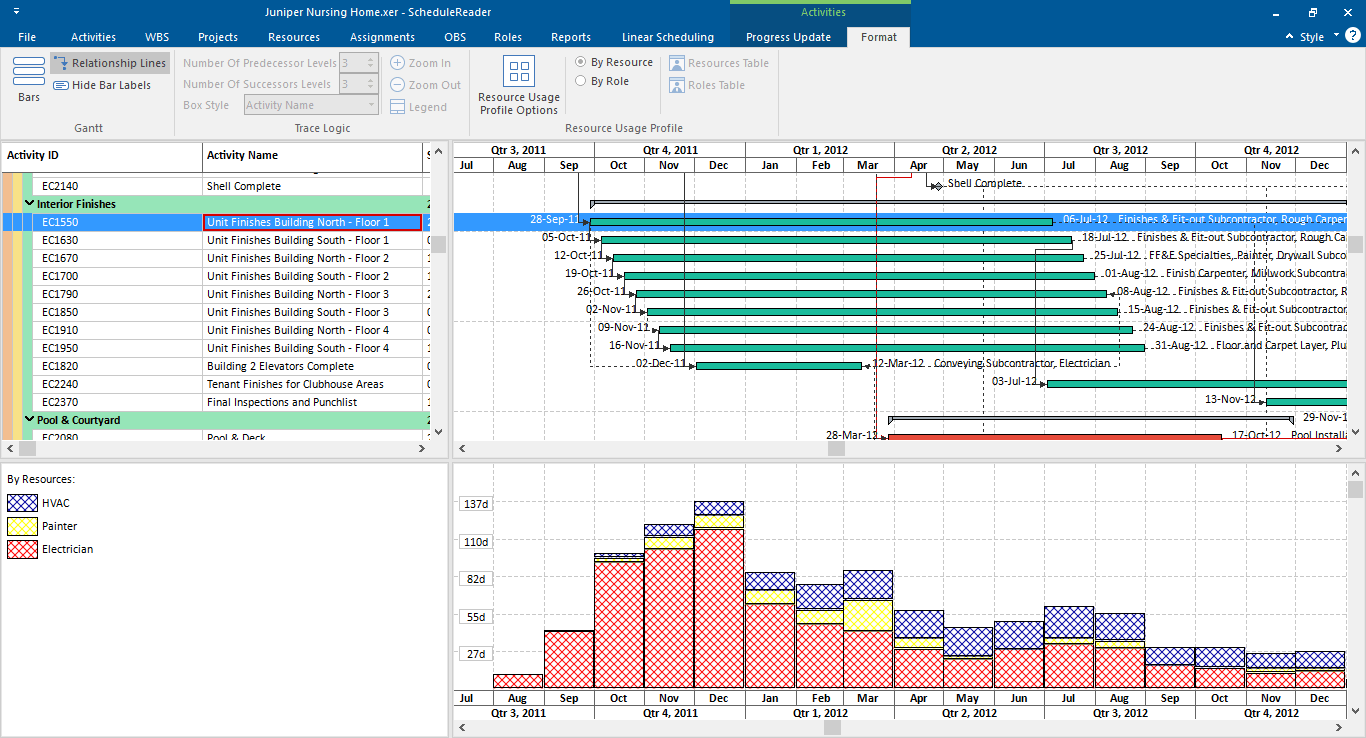
Planning
Project planning services involve the development of a comprehensive plan to deliver a project successfully. This includes defining project scope, goals, timelines, and budget. A project planner will work closely with stakeholders to identify and prioritize project objectives, identify and assess project risks, develop a detailed project schedule, and create a project budget. The plan will also outline the roles and responsibilities of team members, as well as the communication and control processes necessary to ensure the project is delivered on time, within budget, and to the required quality standards.
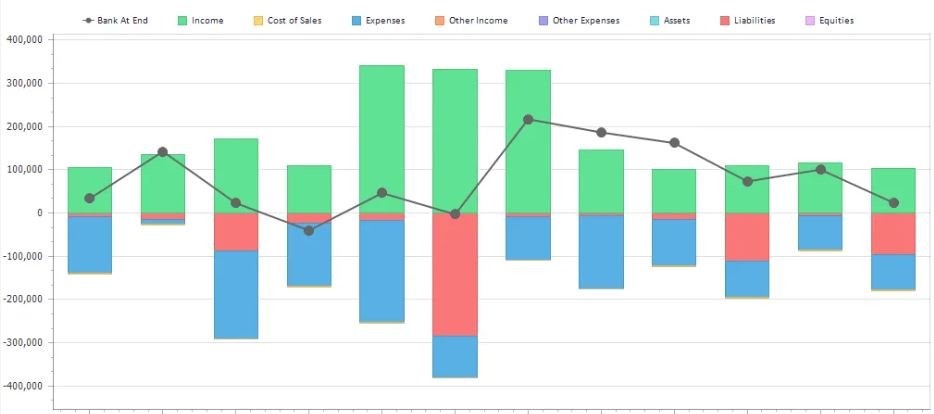
Cost Estimation
Project cost estimation is the process of predicting the total cost of a project, including all expenses, from initiation to completion. It involves identifying and quantifying all the resources required to deliver the project, such as labor, materials, equipment, and services, and estimating their costs. The estimation process typically involves breaking down the project into smaller tasks, estimating the time and resources required for each task, and then calculating the total cost by multiplying the resource requirements by their respective costs. This process helps project managers to create a realistic budget, plan for contingencies, and make informed decisions about resource allocation.
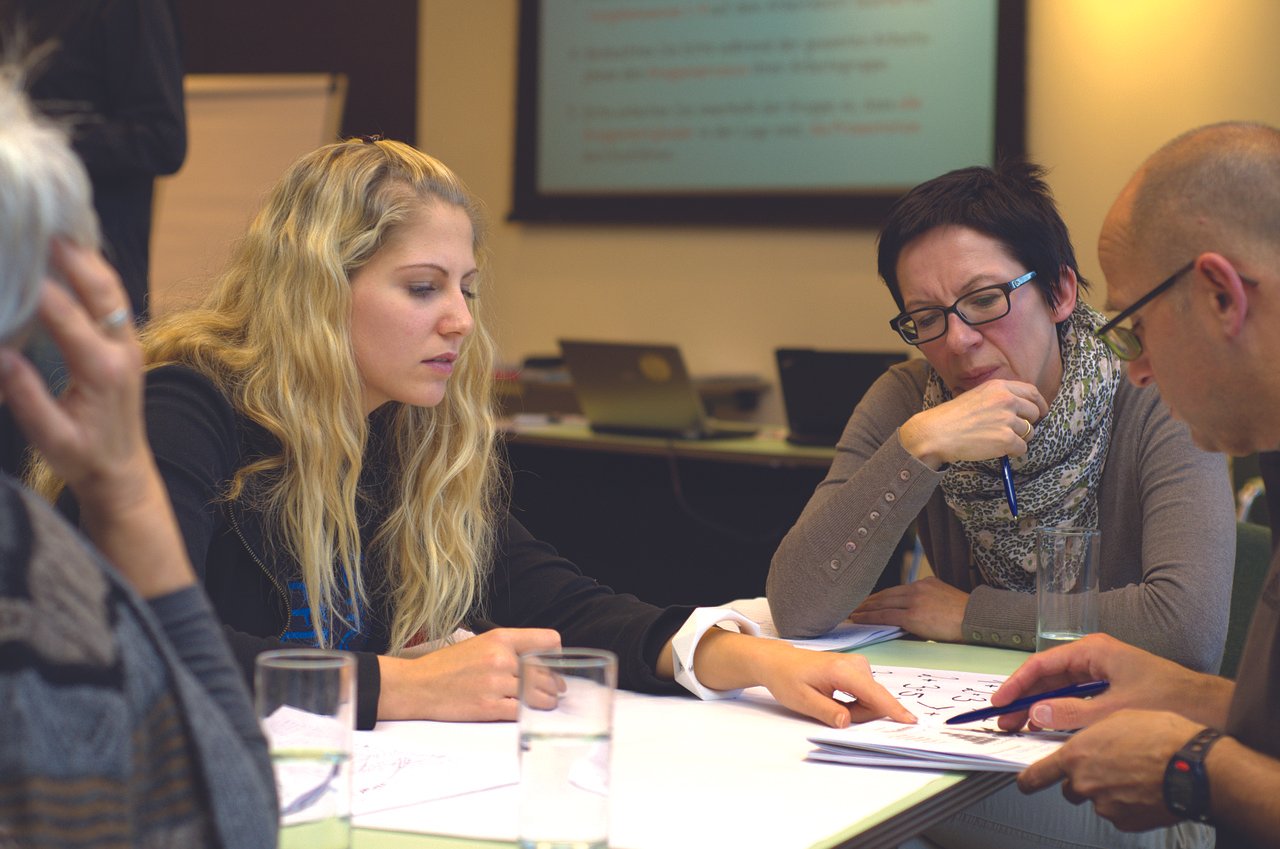
Tendering
where a project owner or client invites potential contractors to submit a bid for a specific project. The process typically begins with the issuance of a tender document, which outlines the project scope, requirements, and evaluation criteria. Potential bidders then review the document and submit their proposals, including technical and financial information, within the specified timeframe. The project owner evaluates the proposals based on the criteria outlined in the tender document, and selects the most suitable bidder. The selected bidder is then awarded the contract, and the project commences.

Project Close-out
The close-out process is a critical phase of a construction project that involves the completion of all necessary tasks to formally bring the project to a close. This typically includes the submission of punch lists, final inspections, and the resolution of any outstanding issues or defects. The process typically involves the construction team, project manager, and owner’s representative working together to ensure that all aspects of the project are complete and meet the required standards. This includes the issuance of a final certificate of occupancy, completion of as-built drawings, and the release of retainage funds. The goal of the close-out process is to ensure that the project is completed in a satisfactory manner and that all parties are satisfied with the outcome, paving the way for successful handover and future maintenance.

Product Design & Development
research, brainstorming ideas, creating prototypes, testing and refining the design, and finally bringing the product to reality thru iteration, simulation and detailed analysis.

Sheet Metal Fabrication
Design products based on sheet metal rule and making flat patter for fabrication post processes in parallel to overall inspection for clashes and holes alignment wherever multi-part assembly required.
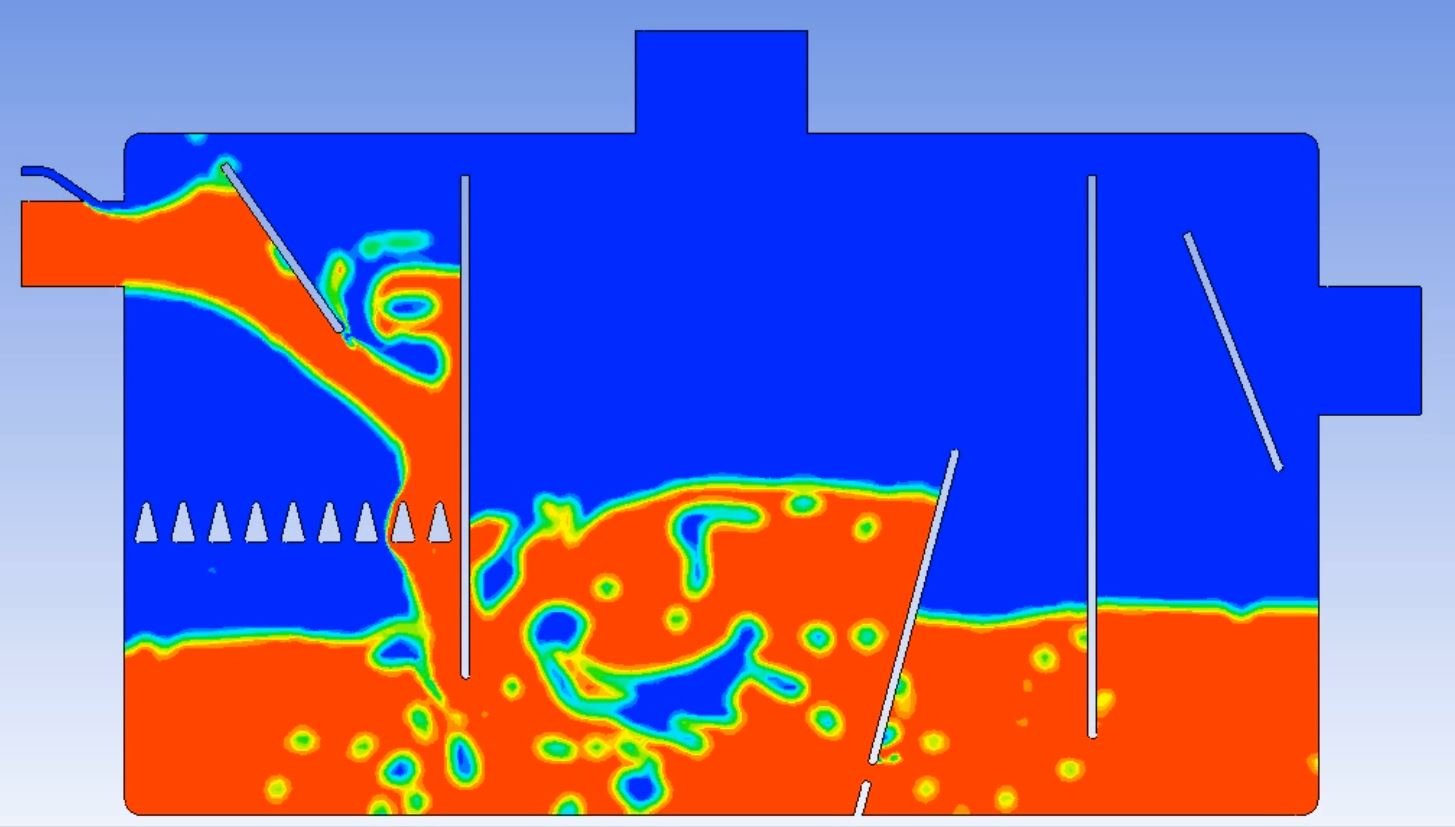
CFD
simulation of fluids using the computational fluid dynamics and different solvers to match the needed analysis job.
